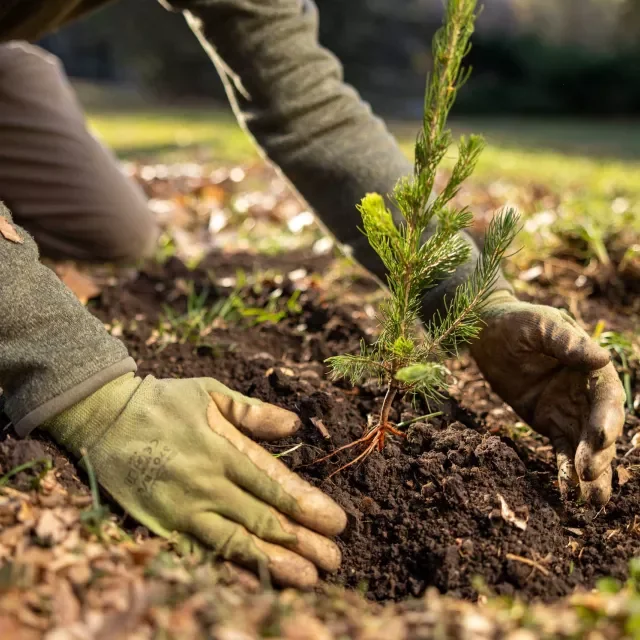
The Carpenter’s Garden
Designing a comprehensive re-wilding initiative,
through living soil and habitat networks
Seeding Ecological Literacy
When students plant gardens they cultivate a lifelong connection to the natural world
The Carpenter's Garden reimagines a 1.2-acre school campus. The landscape design embraces complexity through multiple interconnected garden spaces: demonstration gardens, prairie meadow, and woodland edge areas. Each showcases different ecological principles and relationships. ADA-accessible pathways and natural seating areas ensure that all students can engage.
Beyond aesthetic considerations, the design focuses on functional ecological relationships: species diversity, plant community dynamics, and habitat connectivity that support pollinators and local wildlife. Ecological food scapes featuring fruit trees, raised garden beds, and teaching plots for vegetables and medicinal herbs, demonstrating how human and ecological needs can be integrated rather than opposed.
Site preparation began with detailed assessments: soil analysis, light mapping, and invasive species management. This ensured that design interventions work with rather than against existing conditions. This evidence-based approach creates a foundation for successful plant establishment while modeling ecological thinking for students and teachers.
The Carpenter's Garden extends beyond physical spaces. Grade-specific programs integrate plant selection, soil science, pollinator observation, and citizen science projects aligned with Next Generation Science Standards.
PROJECT TYPE
Regenerative Design, Strategy & Advisory
LOCATION
Knoxville, Tennessee, USA
PARTNERS
School faculty and administration, University of Tennessee, Smoky Mountain Institute at Tremont, local native plant nurseries, parent volunteers and community members
COLLECTIVE MEMBER
Rebecca Harman

